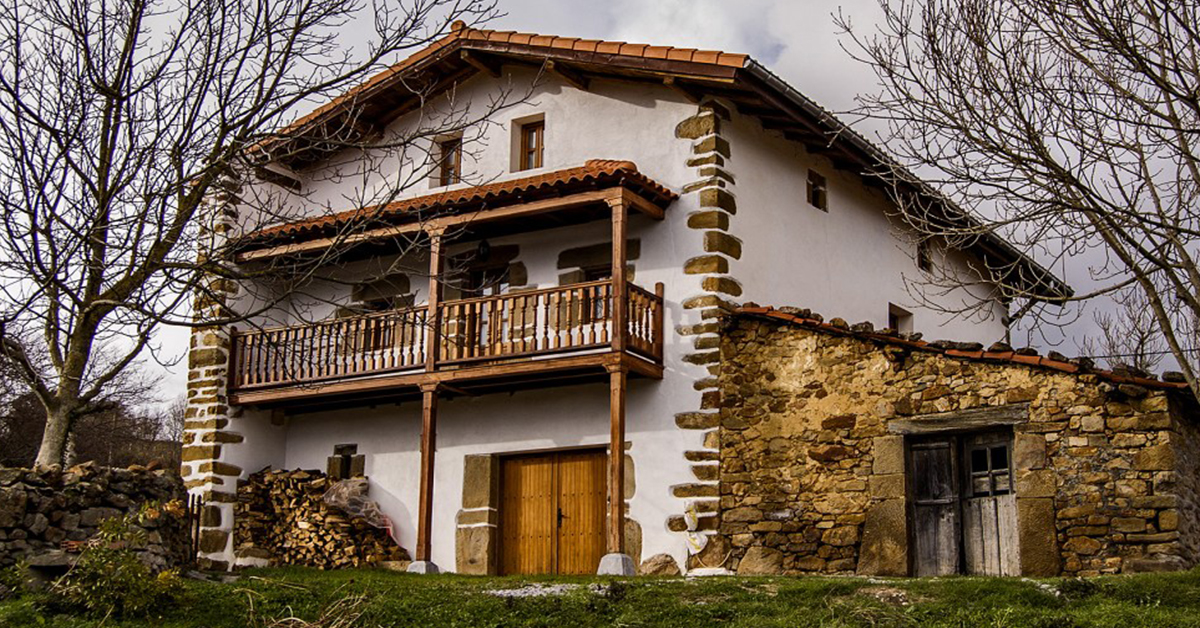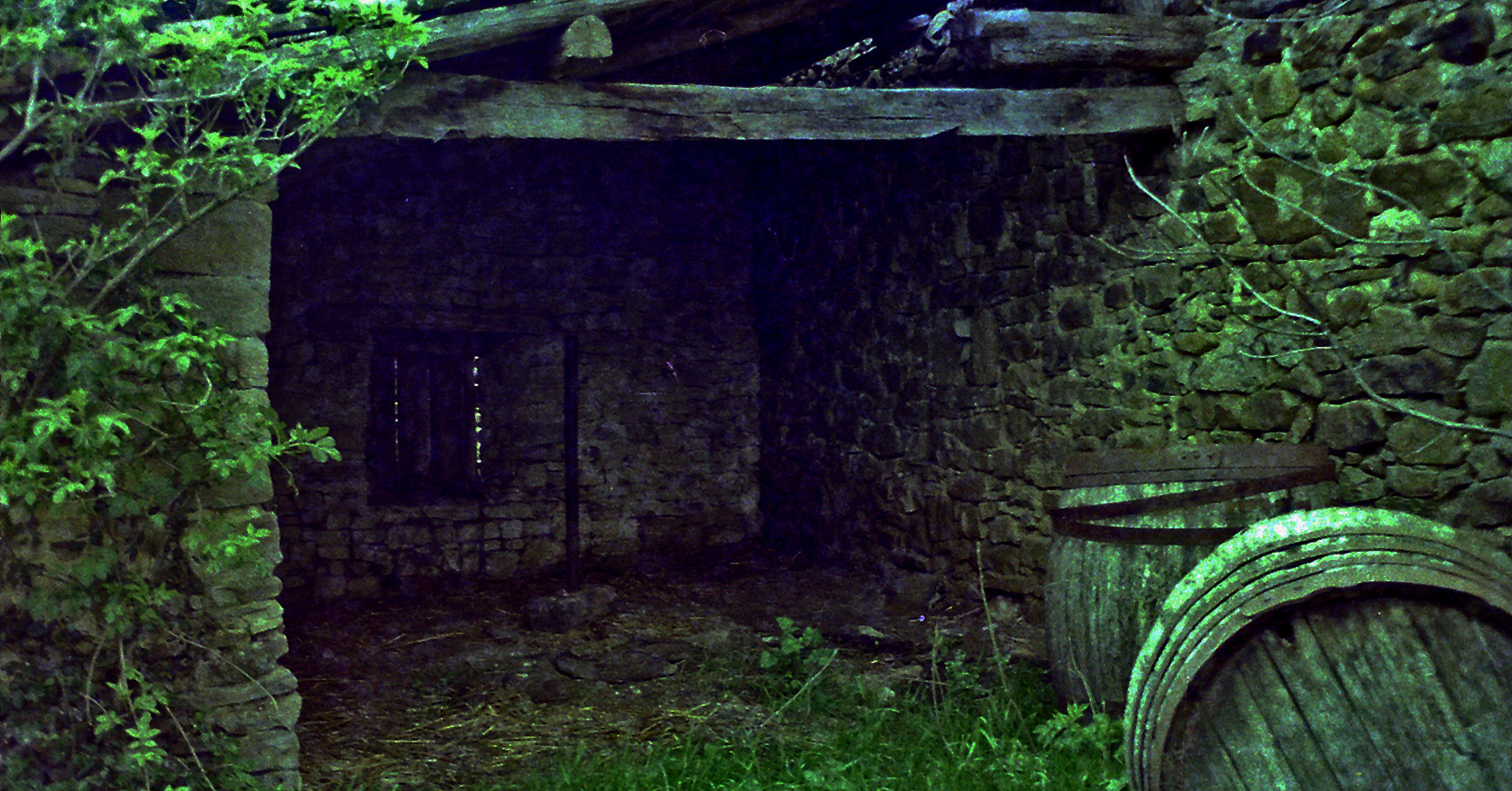Basque ethnography at a glance
An auxiliary construction, usually attached to the house though sometimes detached from it, known as rocha used to be quite common, as senior locals in the Valley of Carranza (Bizkaia) recall.
The earliest record of that type of building appears in writing, in a letter sent by Diego de Ahedo, native of Carranza and Archbishop of Palermo, from Sicily to his nephew Pedro Ochoa de Ahedo, resident in the Valley. The letter is dated 15 January 1588, and in it mention is made of an annex where threshed grain was store: “it is now preferable and most convenient to store it in the outhouse where cider used to be made and kept”.
The typical outhouse is a small building, rectangular in plan, with masonry walls, its corners built in rough ashlar. Its generally slanted roof consists of a simple frame of oak wood joists and rafters, deck panelling and traditional red tiles layered on top.
Most existing outhouses are completely closed, with an access door to the inside often framed by rough-faced ashlar or wood. There are also sheds with a fully or partially open front.
The absence of windows in some constructions or the presence of a small opening in others, through where hardly any light enters, keeps its interior confined space in permanent shadow or darkness.
Outhouses have been given different uses through the ages. In the old days they were mostly used to store agricultural tools or to house the press and other utensils for making cider, the latter being the reason for also calling it cubera, from cuba ‘barrel’.
Having lost their original purpose, outhouses which survived the passage of time have in more recent decades been converted to provide shelter for cattle and sheep, poultry or pigs. And in some cases they even serve as parking space for vehicles and small tractors.
Miguel Sabino Díaz – Etniker Bizkaia – Etniker Euskalerria Groups
Translated by Jaione Bilbao – Ethnography Department – Labayru Fundazioa



